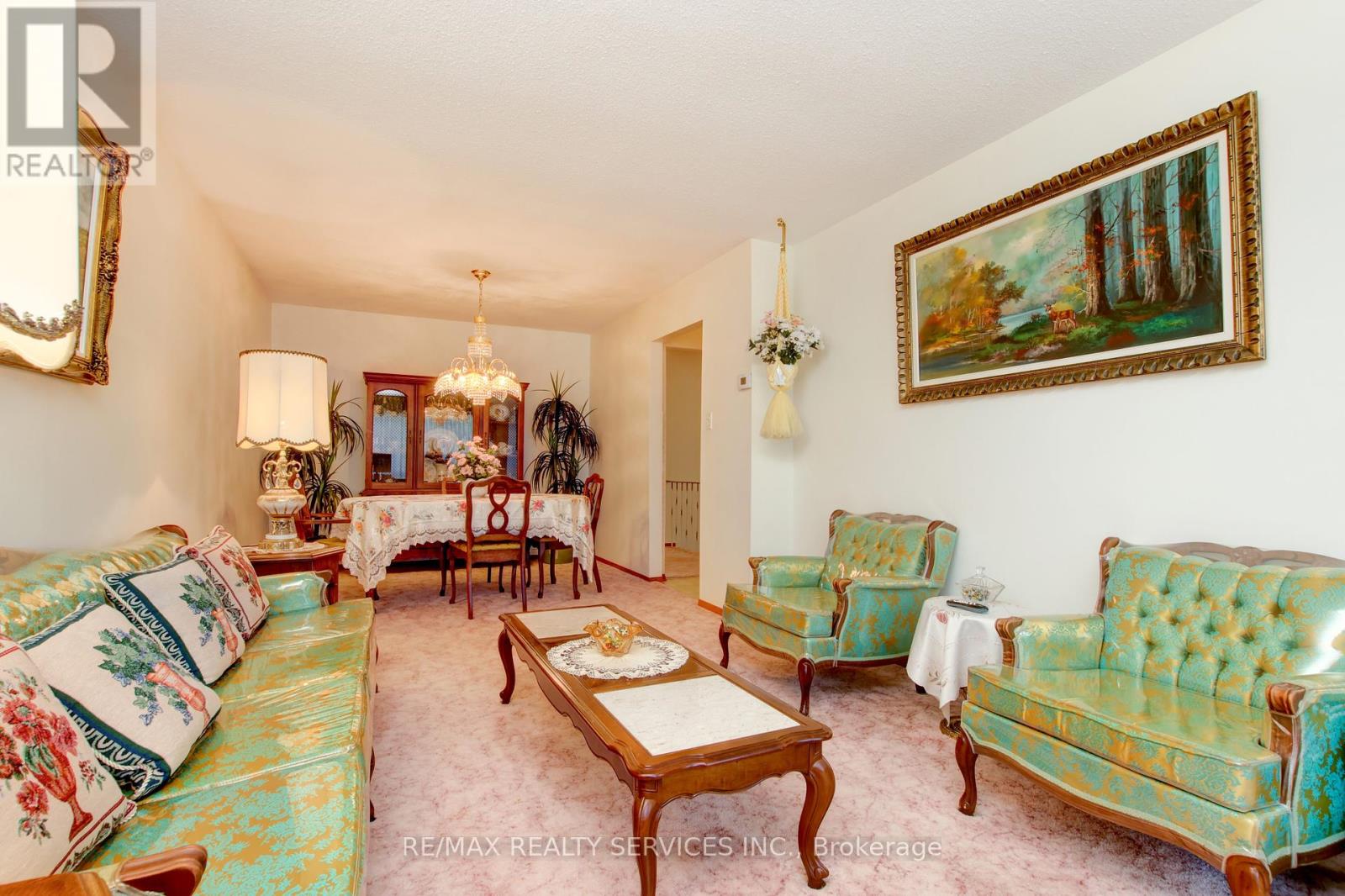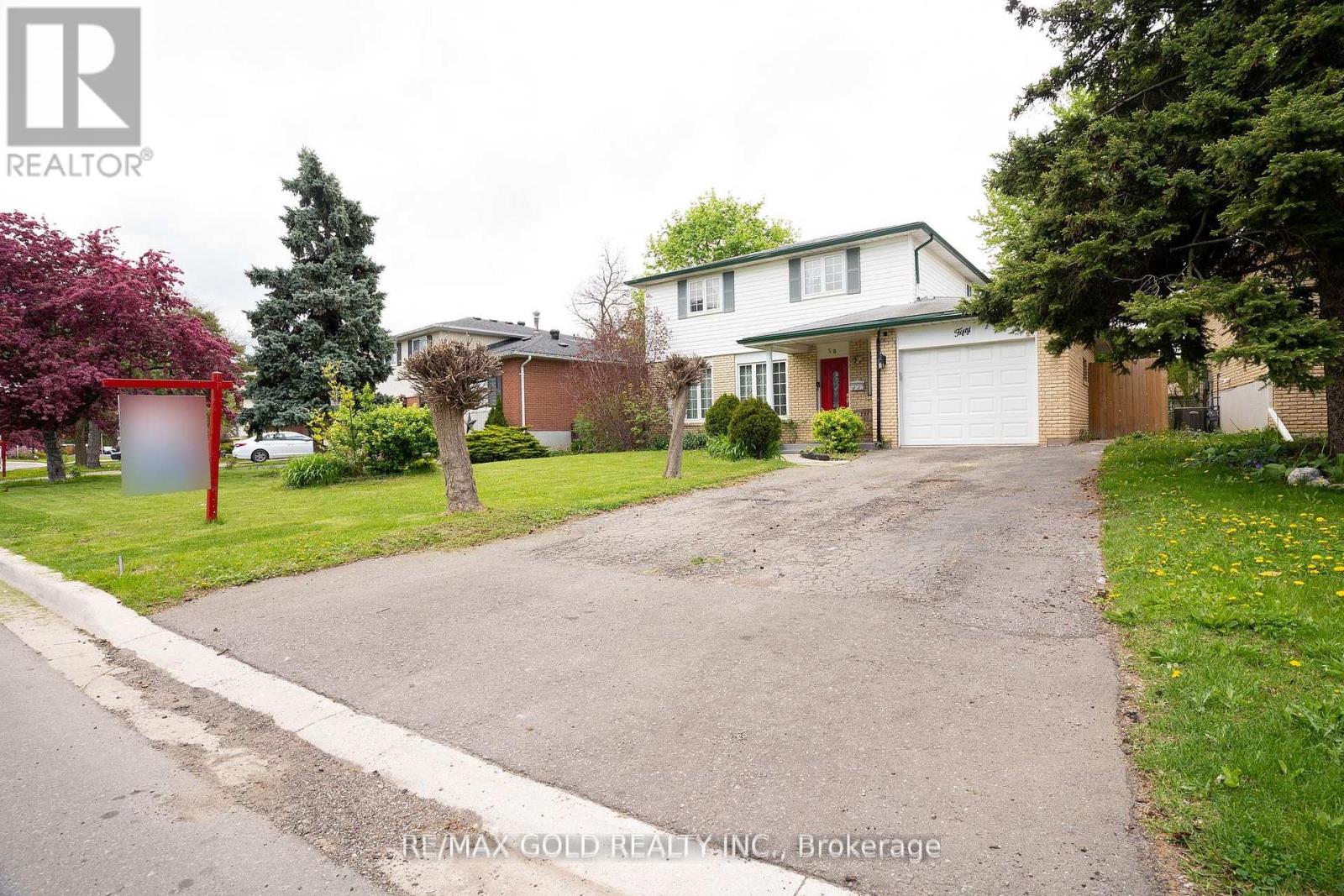Free account required
Unlock the full potential of your property search with a free account! Here's what you'll gain immediate access to:
- Exclusive Access to Every Listing
- Personalized Search Experience
- Favorite Properties at Your Fingertips
- Stay Ahead with Email Alerts





$949,000
42 MALLARD CRESCENT
Brampton (Central Park), Ontario, L6S2T6
MLS® Number: W9380330
Property description
Beautiful 3 + 2 bedroom, 2 bath, all brick, semi detached bungalow with separate side entrance on a premium 43' X 105' lot in desirable ""M"" section ! Upper levels feature three bedrooms, combined living room / dining room, parquet hardwood floors and large eat - in kitchen. Lower level features a separate side entrance, 2 bedrooms, 3-pc bath, large rec room with gas fireplace, above grade windows and 2nd kitchen. Vinyl windows, upgraded furnace, newer central air and sunroom / mud room addition behind the garage. Private fenced yard with side patio, garden shed and oversized 4+ car driveway **** EXTRAS **** Walking distance to shopping, schools, Trinity Common mall, the Hospital and Professor's Lake ! Being sold by the original owners, Mostly original decor inside and is priced accordingly.
Building information
Type
*****
Appliances
*****
Architectural Style
*****
Basement Development
*****
Basement Features
*****
Basement Type
*****
Construction Style Attachment
*****
Cooling Type
*****
Exterior Finish
*****
Fireplace Present
*****
Flooring Type
*****
Foundation Type
*****
Heating Fuel
*****
Heating Type
*****
Stories Total
*****
Utility Water
*****
Land information
Amenities
*****
Sewer
*****
Size Depth
*****
Size Frontage
*****
Size Irregular
*****
Size Total
*****
Rooms
Main level
Bedroom 3
*****
Bedroom 2
*****
Primary Bedroom
*****
Kitchen
*****
Dining room
*****
Living room
*****
Basement
Bedroom
*****
Bedroom 5
*****
Kitchen
*****
Recreational, Games room
*****
Courtesy of RE/MAX REALTY SERVICES INC.
Book a Showing for this property
Please note that filling out this form you'll be registered and your phone number without the +1 part will be used as a password.









